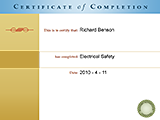Back to Course List
Blueprint Reading: Introduction to Engineering Drawings

- Product ID
- artsbpr1
- Training Time ?
- 38 to 76 minutes
- Language(s)
- English
- Video Format
- Standard Definition
- Required Plugins
- MasteryNet Player
- Lesson Interactions
- 32
- Quiz Questions
- 21



Overview
This training is designed to develop abilities needed to accurately locate and interpret dimensions on engineer drawings. Based on ANSI standards, the course incorporates input from a broad industrial population.
Users learn the six principal views of a third-angle projection; identify the ISO symbols for third-angle and first-angle projections; learn to recognize and work with auxiliary views, partial views, and enlarged views ; and will then be able to determine which line takes precedence over another.
![]() This course is in the Advantage™ format, to read about Advantage™ features click here.
This course is in the Advantage™ format, to read about Advantage™ features click here.

- Install on any SCORM LMS
- Rich multimedia presentation with interactions and quiz
- Print certificate and wallet card
- You have 30 days to complete the course
Audience
Anyone working with engineering drawings.
Topics
The course presents the following topical areas:
- Drafting and Standards
- Working Drawings
- Title Block
- Revisions
- Multiview Drawings
- Visible Lines and Hidden Lines
- Dimensions and Tolerances
Intended Performance Outcomes
Upon successful completion of this course you will be better prepared to:
- Be familiar with engineerings drawings.
- Understand the concept of drafting.
- Recognize the types of engineering drawings.
- Properly utilize the scale within a given drawing.
- Locate and recognize the revision of a given print.
- Recognize which type of view, or views, appear on a drawing.
- Identify the types of lines that appear on a drawing.
- Understand dimensions and their respective tolerances.
© Mastery Technologies, Inc.

